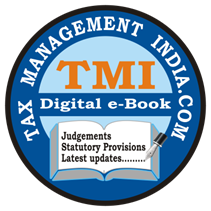TMI Blog2021 (12) TMI 730X X X X Extracts X X X X X X X X Extracts X X X X ..... e DR, ITAT. We make it clear that the main cases had been heard on 27/05/2021 on virtual mode because of Covid-19 pandemic lockdown imposed and the same only forms the sole reason of these assessees as well as their learned counsel having not able to place on record various judicial precedents deciding the issue herein against the department; we find our order dated 18/06/2021 suffering a mistake(s) apparent on record. As considering the case laws we conclude there was a mistake apparent on record in the order passed in [ 2021 (6) TMI 669 - ITAT HYDERABAD] and, therefore, the same are hereby recalled and disposed off. - MA No. 48/H/2021 (in ITA No. 732/H/2019), 49/H/2021 (in ITA No. 889/Hyd/2019), 50/H/2021 (in ITA No. 890/H/2019), ITA No. 732/H/2019, 889/Hyd/2019, 890/H/2019 - - - Dated:- 23-11-2021 - SHRI SATBEER SINGH GODARA, JUDICIAL MEMBER AND SHRI LAXMI PRASAD SAHU, ACCOUNTANT MEMBER For the Assessee : Shri K.C. Devdas For the Revenue : Shri Rohit Mujumdar ORDER PER L.P. SAHU, A.M.: These Miscellaneous Applications are filed by the assessees seeking recall of the order of the Tribunal dated 18/06/2021 in ITA Nos. 732, 889 890/Hyd/2019. ..... X X X X Extracts X X X X X X X X Extracts X X X X ..... pen plots 4 Nos b) 2/3 Bedroom Blocks 10 blocks (Block 1 to 10) c) EWS/LIG Blocks 2 Blocks (Block 11/A and 11/B) d) Independent Villas 40 Nos (Villa No. 1 to 40 e) Club house and Amenities f) Tot lots and Mandatory open areas g) Road and Driveways 10.2 The details of each block area as per page No. 46 of paper book, are as under: Apartment Each block area statement Block No. Construction pattern Each Floor Area Area in 5 Floors B1 C+S+5 Floor 7962 39810 B2 C+S+5 Floor 7962 39810 B3 C+S+5 Floor 7962 39810 B4 C+S+5 Floor 7962 39810 B5 S+5 Floor 6194 30970 B6 C+S+5 Floor 6194 30970 B7 C+S+5 Floor 12189 60945 ..... X X X X Extracts X X X X X X X X Extracts X X X X ..... Block B8 Partial Block 45800 B10 12289 Partial Block B9 Partial Block 45298 B11/A 18943 EWS B10 Partial Block 15656 B11/A 30082 LIG B11/A EWS 15847 B11/B7670 EWS B11/B EWS 7100 Total area in SFT = 300199 246921 SFT Collective area = 300199 + 246921 = 547120 10.4 Allotment of the apartments units between First Party and Second Party in the ratio of 42 : 58 at page No. 50 of paper book, is enclosed to the order as Annexure 1. 10.5 Block-wise details are given at page 82 of paper book, which is enclosed to the order as Annexure 2. 10.6 Further, in the agreement at page 63 64 of the pa ..... X X X X Extracts X X X X X X X X Extracts X X X X ..... housing, pump room, generator rooms if any, common areas, circulation areas but excludes car parking area. The construction areas and the layout may be altered by the SECOND PARTY to meet the marketability demands, at any stage or as per stipulated rules of concerned authorities. That the First Party shall retain an area of 2500 Sq. yds out of Ac 10 - 20 Guntas for their exclusive use and enjoyment of the First Party with absolute right of Ownership. The Second party is not haying any claim in and over the 2500 Sq. yds which is clearly mentioned in the plan in red colour annex to this Agreement and the said area Is abutting the 60 Feet of main Road which is facing towards East and South after deleting the area for the Transformer Yard on the Comer of South East. The Second party shall provide supply lines for Electrical, Drainage, Water (Gound and Municipal) etc and to develop them to the stage of Open Plots. However, any further construction and its implied expenses and deposits shall be borne by the First party itself. Moreover, Entry from these earmarked open plots into the developed layout shall not be permitted. It is mutually agreed that, a closed compound wall shall b ..... X X X X Extracts X X X X X X X X Extracts X X X X ..... In this regard, the AR of the assessee has not submitted any documents or any allotment letter for ascertaining the number of flats allotted to the assessee/assessees by the developers which is root for determining the deduction u/s 54F of the IT Act. The CIT(A) s decision is right if the assessee has been allotted a house or more than a house in a Block/Tower as per the decision cited supra. The said blocks consist of more than a floor i.e. 5 floors. We, therefore, remit this file back to the AO for verification for the allotment of flats, which have been allotted to the assessee in a Block/Tower or in different Blocks/Towers. If the AO is found that the assessee has been allotted residential units in more than Blocks/Towers, the AO will recompute the capital gain afresh in the hands of the assessee as per law after providing reasonable opportunity of hearing to the assessee. The assessee is also directed to substantiate its claim u/s 54F by producing necessary documents and avoid unnecessary adjournments. Accordingly, the grounds raised by the revenue are partly allowed for statistical purposes. 4.1 The ld. AR submitted the note along with case law on 28/05/2021, which was n ..... X X X X Extracts X X X X X X X X Extracts X X X X
|

