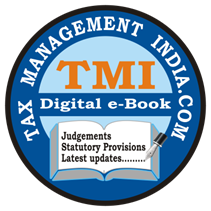| News | |||
|
|
|||
Design of National Tax Headquarters Finalized after Stiff Competition; |
|||
| 23-2-2011 | |||
Press Information Bureau Government of India Ministry of Finance 22-February-2011 18:50 IST Design of National Tax Headquarters Finalized after Stiff Competition; Mumbai Based Architectural Firm Wins Design of the National Tax Headquarters has been finalized after holding an open competition in association with the Council of Architecture (CoA). Out of the 133 prequalified architects, 58 had participated in the competition. The entries were adjudged by an eminent jury comprising five architects and four non-architects. M/s Vistaar Architects & Planners, a Mumbai based architect firm finally won the design competition held by the Department of Revenue for the construction of National Tax Headquarters on Kasturba Gandhi Marg in the national capital. The results of the competition were announced yesterday by the Ministry of Finance. The first prize of Rs. 10 lakh has been awarded to Architect Siddharth Shirur of M/s Vistaar Architects & Planners of Mumbai. The design of the building is unique in the sense that the entire building rests on nine vertical cores and is essentially hung top-down from a set of large trusses which span the cores. This allows for the ground level to be almost entirely free and mingle with the existing and the developed landscape seamlessly. The openness and transparency characterized by both external and inward looking facades, are consistent with the financial governance priorities of the Union Government’s revenue administration. The basement spaces have been articulated in a manner that would save many of the large trees otherwise falling within the buildable envelope. While the basement would be constructed using the conventional reinforced cement concrete, the superstructure will be predominantly in steel allowing for off-site production and fabrication. A photo of the design of the building is also enclosed. The second prize of Rs. 5 lakh has been awarded to Architect S. R. Sikka of M/s Sikka Associates, New Delhi while the third prize of Rs. 3 lakh has been given to the entry submitted by Architect Manit Rastogi of M/s Morphogenesis, New Delhi. Three consolation prizes of Rs.1 lakh each have also been conferred. The entire process of competition and selection was carried out in accordance with the norms of the CoA. Utmost secrecy was maintained by the Professional Advisor Shri A.R. Ramanathan, Architect to the competition and even the jury members were unaware of the names of the architects till the competition process was completed in all respect. Union Finance Minister Shri Pranab Mukherjee had laid the foundation stone for the project in the year 2009 on a 5.65 acre plot allotted for the purpose on the Kasturba Gandhi Marg. Shri Mukherjee had then announced that the project would be a landmark and reflect the economic strides made by the nation, post liberalization. The entries received will be open for public viewing between 11.00 am and 5.00 pm from Friday the 25th to Monday the 28th February at the 2nd floor of the Administration cum Institution Block of the new wing, National Gallery of Modern Art, Jaipur House, India Gate. DSM/BY/GN |
|||
 9911796707
9911796707
